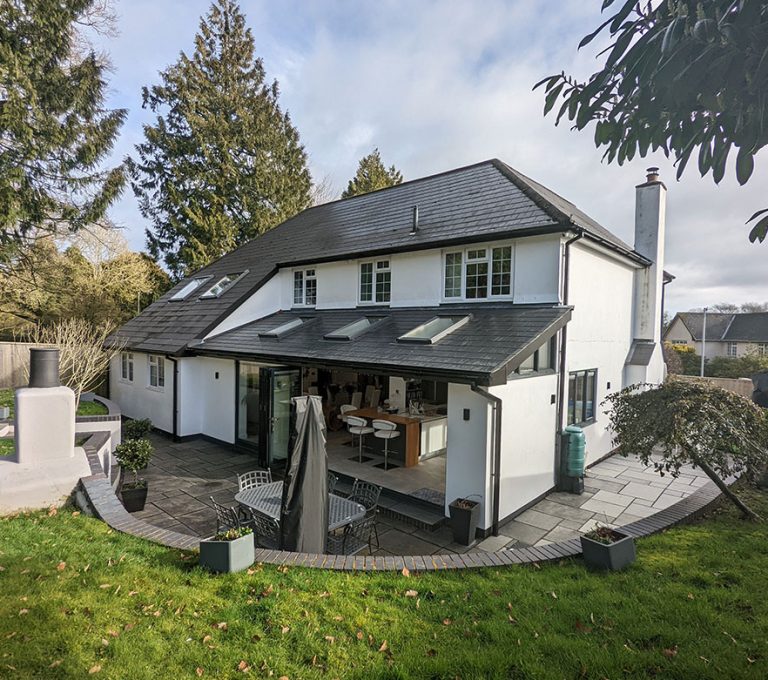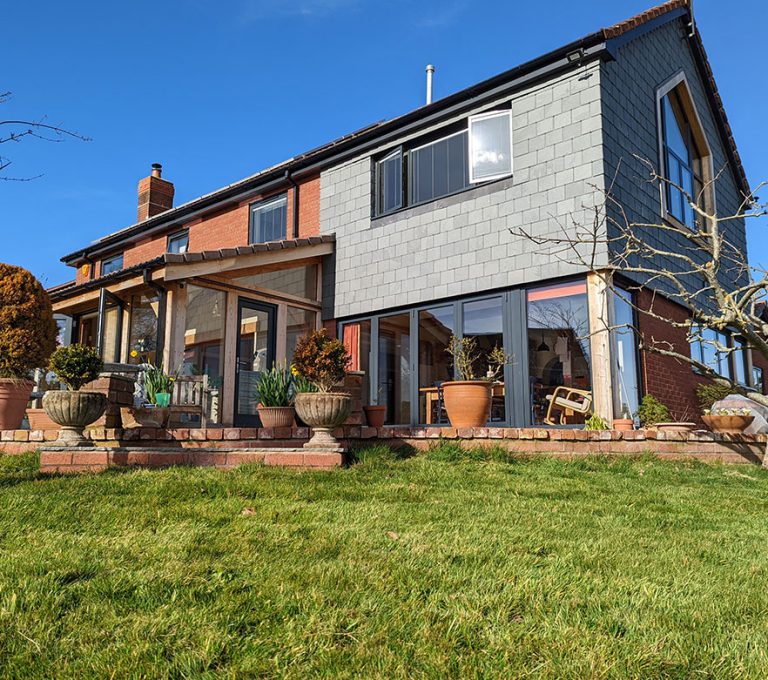Barton Rise
This is a good example of how a simple lean-to extension can transform a space to create a large modern kitchen and dining area to become the heart of the home.
Mr and Mrs B had been talking about extending their house for years. We were instructed approximately 10 years ago to design an extension over the garage to form 2 bedrooms with a home office and utility room below.
The kitchen, however, always felt cramped and was essentially a corridor to other rooms in the house.
This is a good example of how a simple lean-to extension can transform a space to create a large modern kitchen and dining area to become the heart of the home.
The client’s brief was to achieve a feeling of space for entertaining and to also introduce natural daylight to illuminate the new kitchen and dining area. Added to this the client wanted a natural extension onto the terrace area during summer months for barbeques and parties.
The high specification kitchen and sliding doors that open onto the terrace make it a modern family home.

This is a good example of how a simple lean-to extension can transform a space to create a large modern kitchen and dining area to become the heart of the home.

The client’s brief was to create an open-plan living space that was to be a complete departure from the boxy feel the house had previously. The client also wanted plenty of oak features.