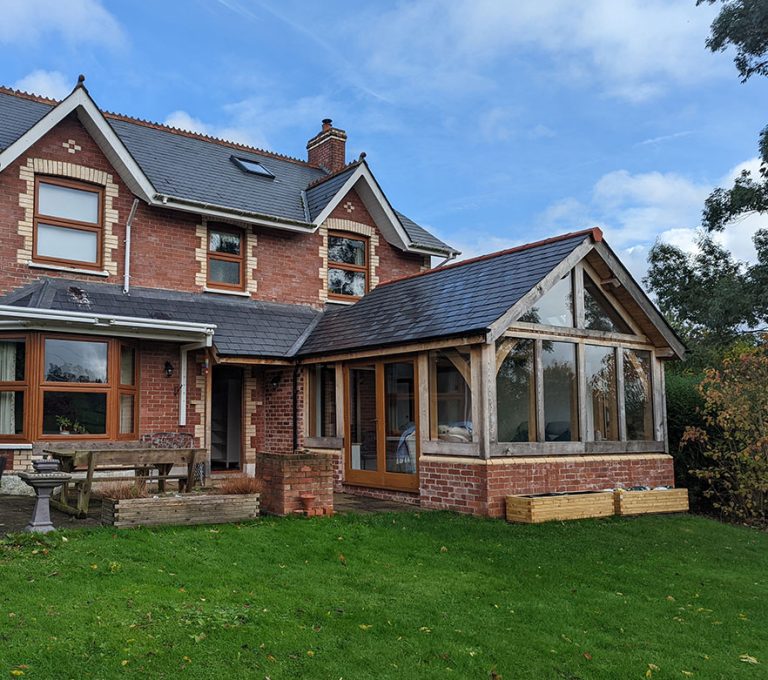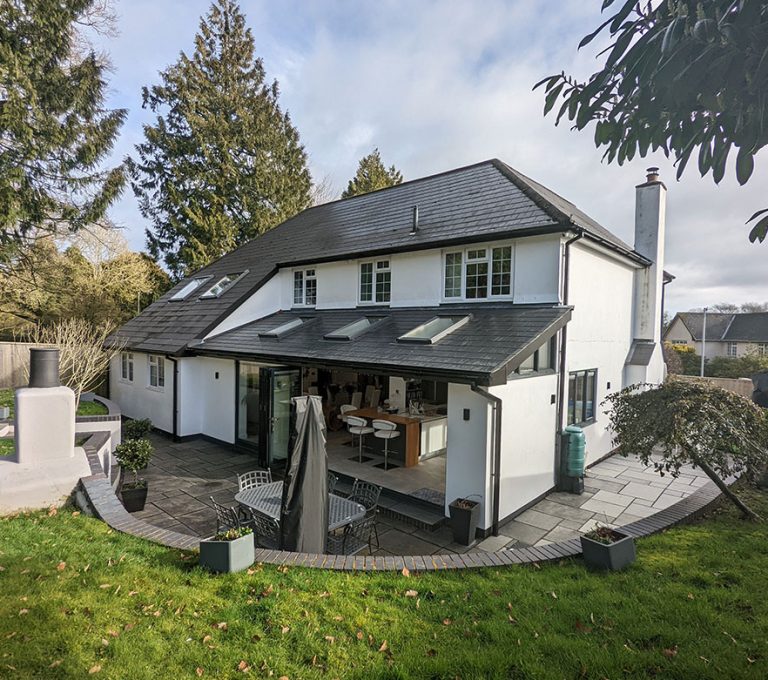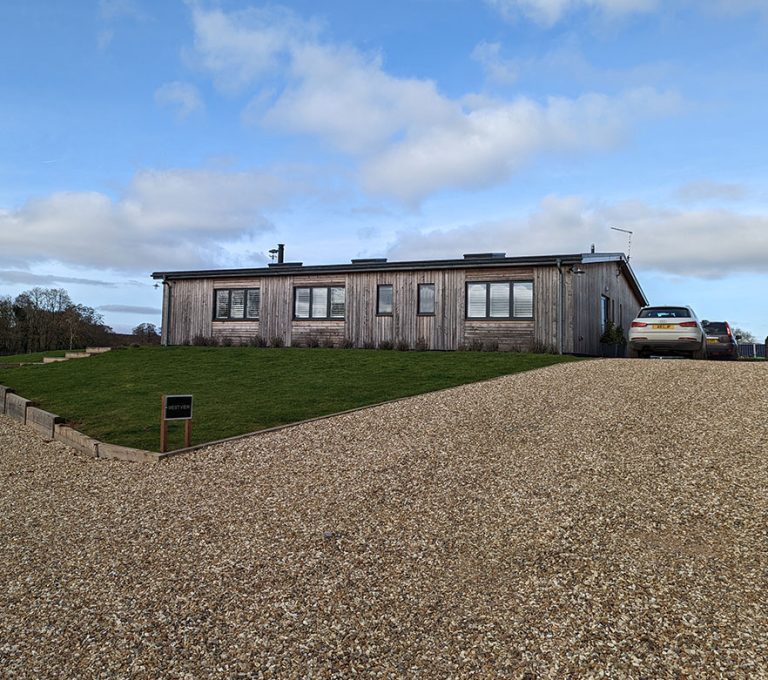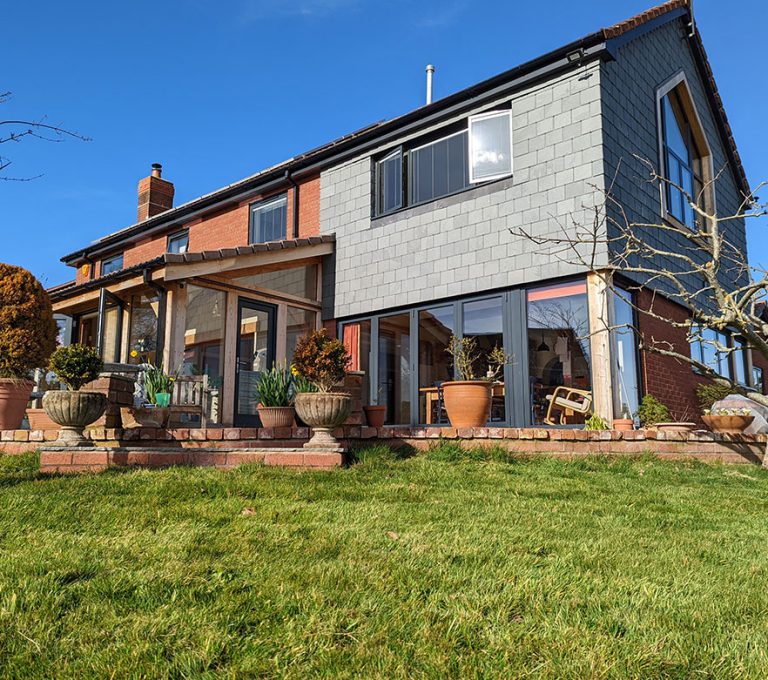Our services
Whether yours is a domestic or commercial project, choose the service that’s right for you.

Just need help with scaled drawings, then our Starter service is for you. You can provide sketches or a brief of what you want. Using CAD software, we will provide scaled drawings in pdf or paper hard copy.
Our most popular service in which we apply for planning permission and prepare building regulations drawings.


If you need listed building consent or if your project is complex, then our Standard-Plus package is for you. We will apply for planning permission, prepare planning statements, liaise with 3rd party specialist consultants, and prepare building regulations drawings so you can send to your builders to price.
This option is becoming more popular. We take everything from our Standard/Standard-Plus service but add project management/administration, which removes the hassle of you having to deal with builders, as we find a builder from our preferred list and manage the build process on your behalf.
