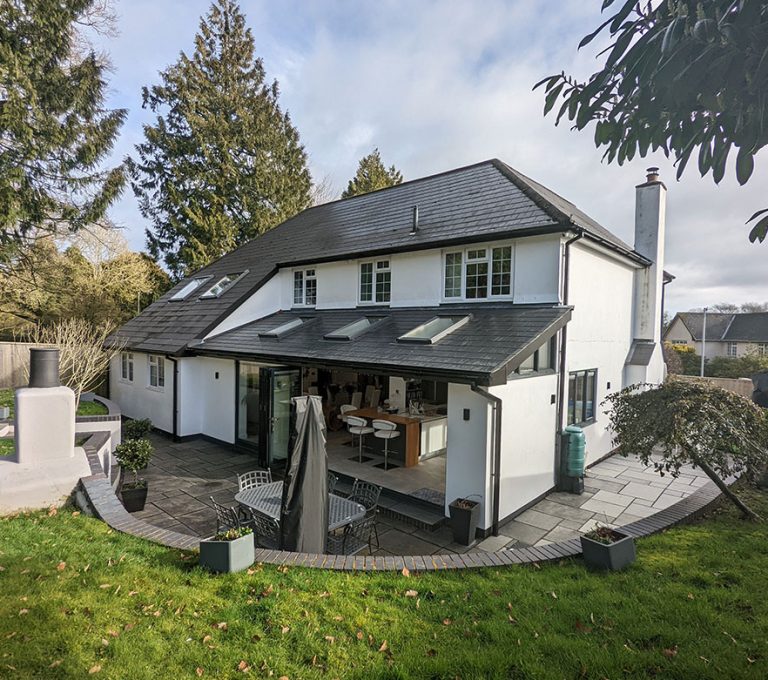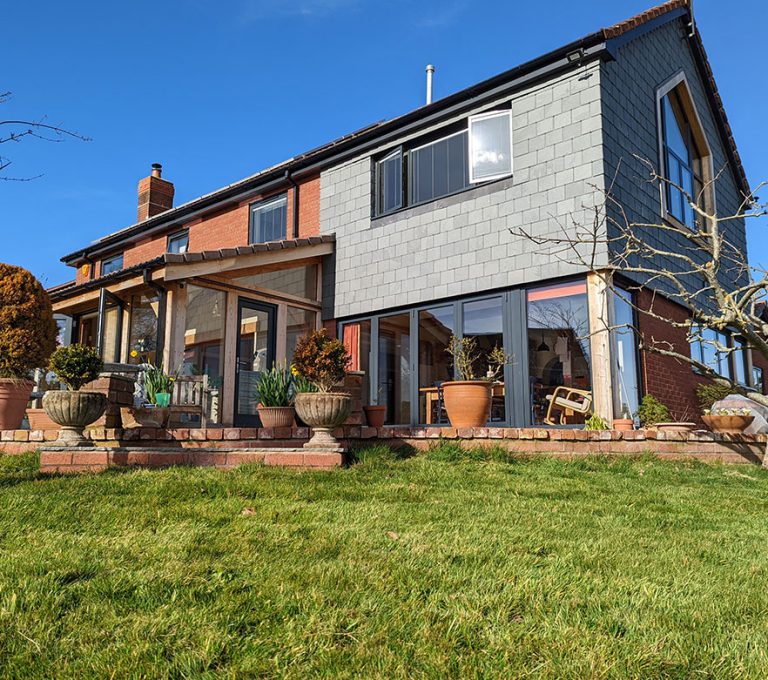Barton Rise
This is a good example of how a simple lean-to extension can transform a space to create a large modern kitchen and dining area to become the heart of the home.
We were instructed by Mr and Mrs R to design an extension to replace the existing conservatory. The clients wanted to create a space they could use all year round. The views across the garden and surrounding countryside were a fundamental part of the project and one that the client wanted to incorporate.
We designed an oak framed extension with vaulted ceiling with a feature truss. The glazed gable end brings in natural daylight with almost 180 degree views. The oak frame gives a high-quality rustic finish.
Underfloor heating to the new extension provides a unique living environment during the winter months. Double doors give access to the terrace during summer months.
We provided full Project Management services for this project which was built by a local contractor.
e.

This is a good example of how a simple lean-to extension can transform a space to create a large modern kitchen and dining area to become the heart of the home.

The client’s brief was to create an open-plan living space that was to be a complete departure from the boxy feel the house had previously. The client also wanted plenty of oak features.